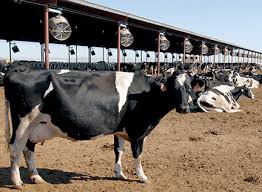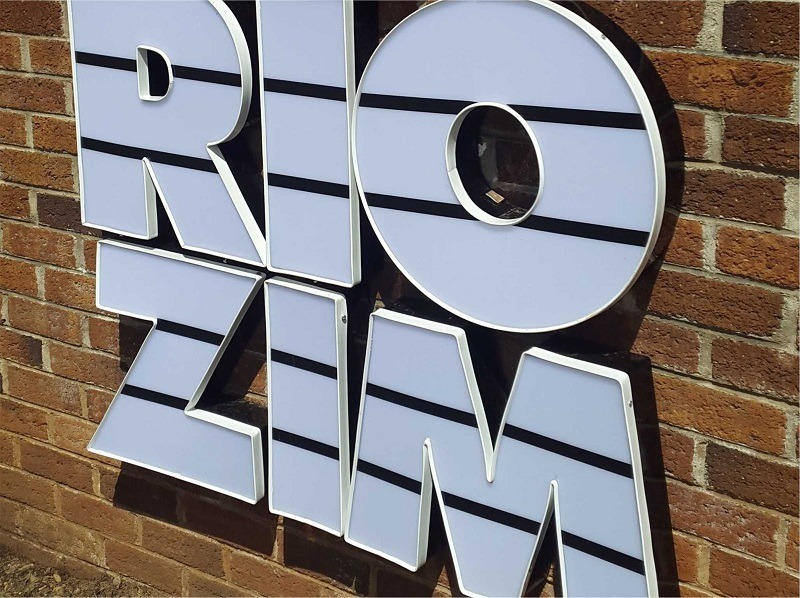Concrete reinforcements and their purpose
Part 2
Introduction
In last week’s edition we briefly touched on indication of reinforcement in drawings; cover to reinforcement; cutting and bending of bars etc.
This week we continue with the aspects of concrete reinforcement
Column reinforcement
Column re-bars should be started from the footing and must be bound to base reinforcement.
Care should be taken to ensure lap lengths when joining vertical members. Stirrups are used to bind the column re-bars to increase strength.
Beam reinforcement
Beam is a horizontal structural member resting on two or more supports. It’s used to transfer the load to the columns. Beam reinforcements are arranged after the construction of beam and slab form-work.
Stirrups are used to bind members at correct positions according to structural drawings.
Beam reinforcement
Cover blocks are fixed to bottom and side reinforcements before placing concrete.
Top reinforcement of the beam is lapped at the middle of the span or between two supports.
Bottom reinforcement of the beam shall be lapped at the supports.
Slab /deck reinforcement
Slab reinforcement is the most important part of the structure. First to be done is the decking or installation of deck pans.
We then place the bottom most re-bar and use tying wire to fix members at correct spacings.
We then place the top bars and also fix together using tying wire. Stools are used to separate both top and bottom reinforcement bar net.
Preparation of bar schedule
Re-bar schedule is prepared in a standard manner and using standard notation. This schedule can be prepared by the Engineer or Quantity surveyor.
Example of a bar schedule
It contains all the details needed for fabrication of steel and should be easy to understand for bar benders. The details contained include bar mark, bar type and size, number of units, length of bar, shape code, etc
Important points to be checked
Size of the bar
Length of bar
Location or position of the bar
Number of bars
Lap lengths
Correct cover of reinforcement and cover blocks
Spacing (in slab reinforcements and stirrups
Direction of the bars (in slab)
Dimensions of the element thickness of a slab, depth and width of a beam etc
Advantages of bar schedules
By preparing a bar schedule and arranging them according to lengths, it will lead to an economical bar cutting, this reducing wastages.
It’s easy to manage the reinforcement stock required for identified time duration.
It will help in fabrication of the reinforcement structure.
Innocent Chatikobo is an Engineer by profession with AtroServe Engineering Zimbabwe. He has extensive knowledge and experience in Structural Engineering and Construction. For your comments, views, questions and feedback he can be contacted on the following platforms. Cell: +263 777 950 224; +263 712 376 037; +263 782 502 732. Email: eng.chatyk@gmail.com/Facebook: AtroServe Engineering Zimbabwe/Whatsapp Channel: AtroServe Engineering Zimbabwe-ebusinessweekly









